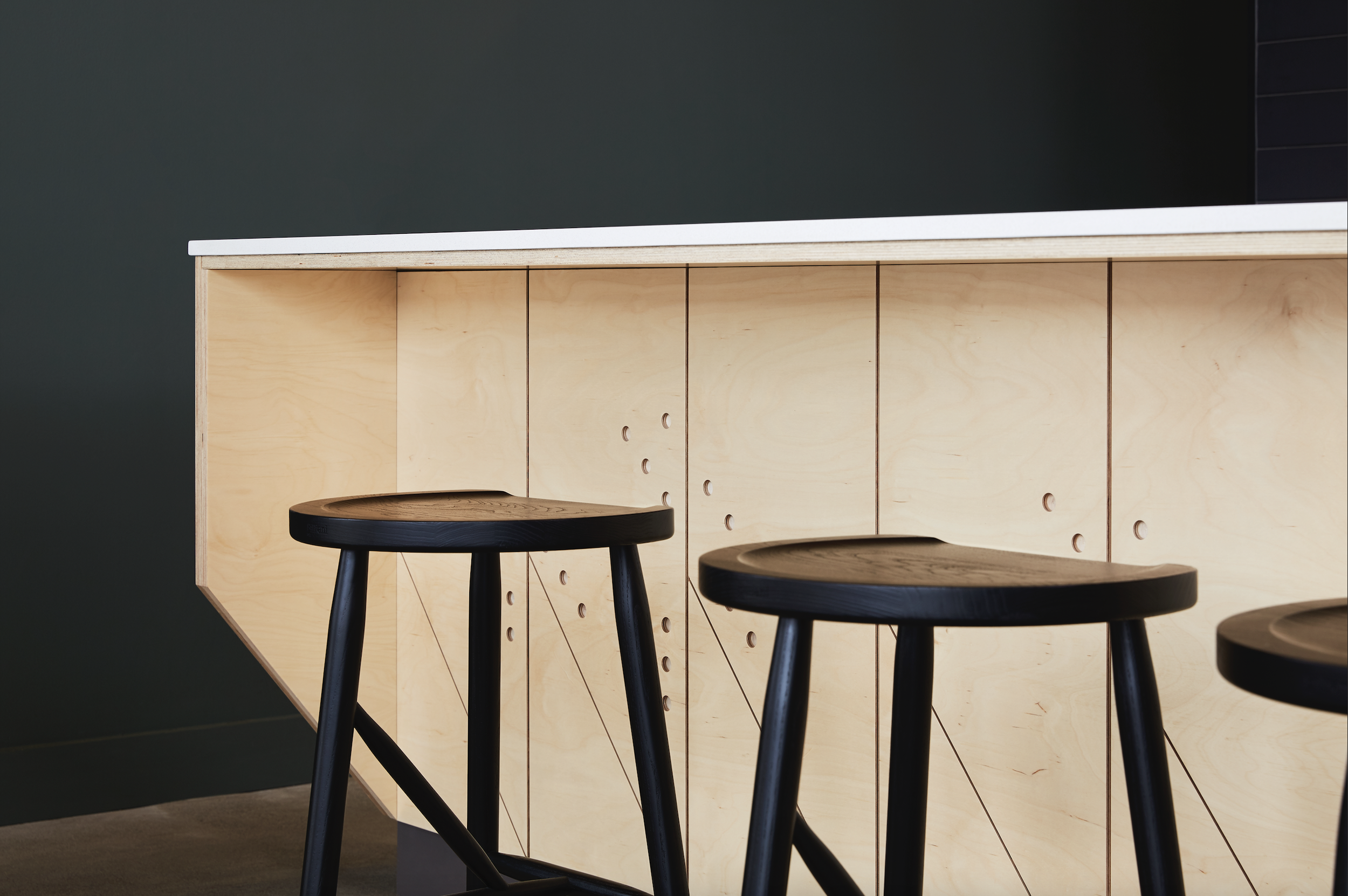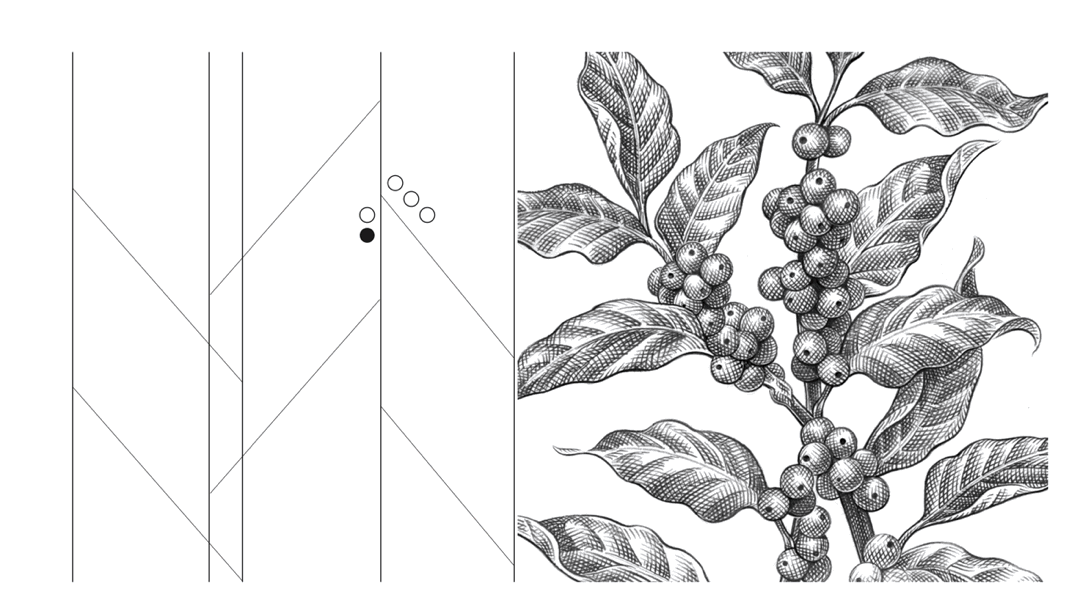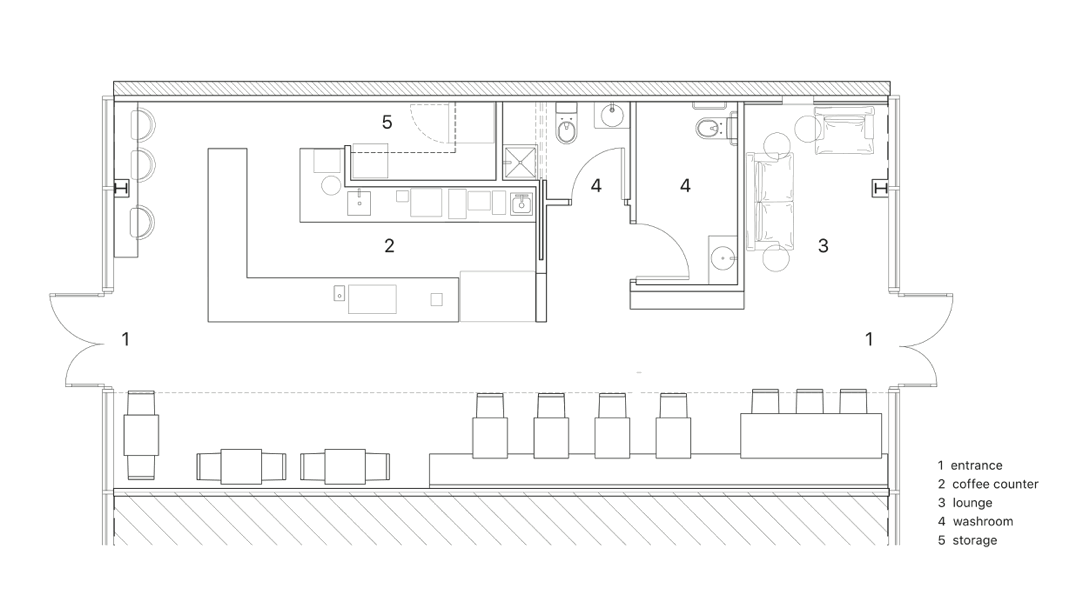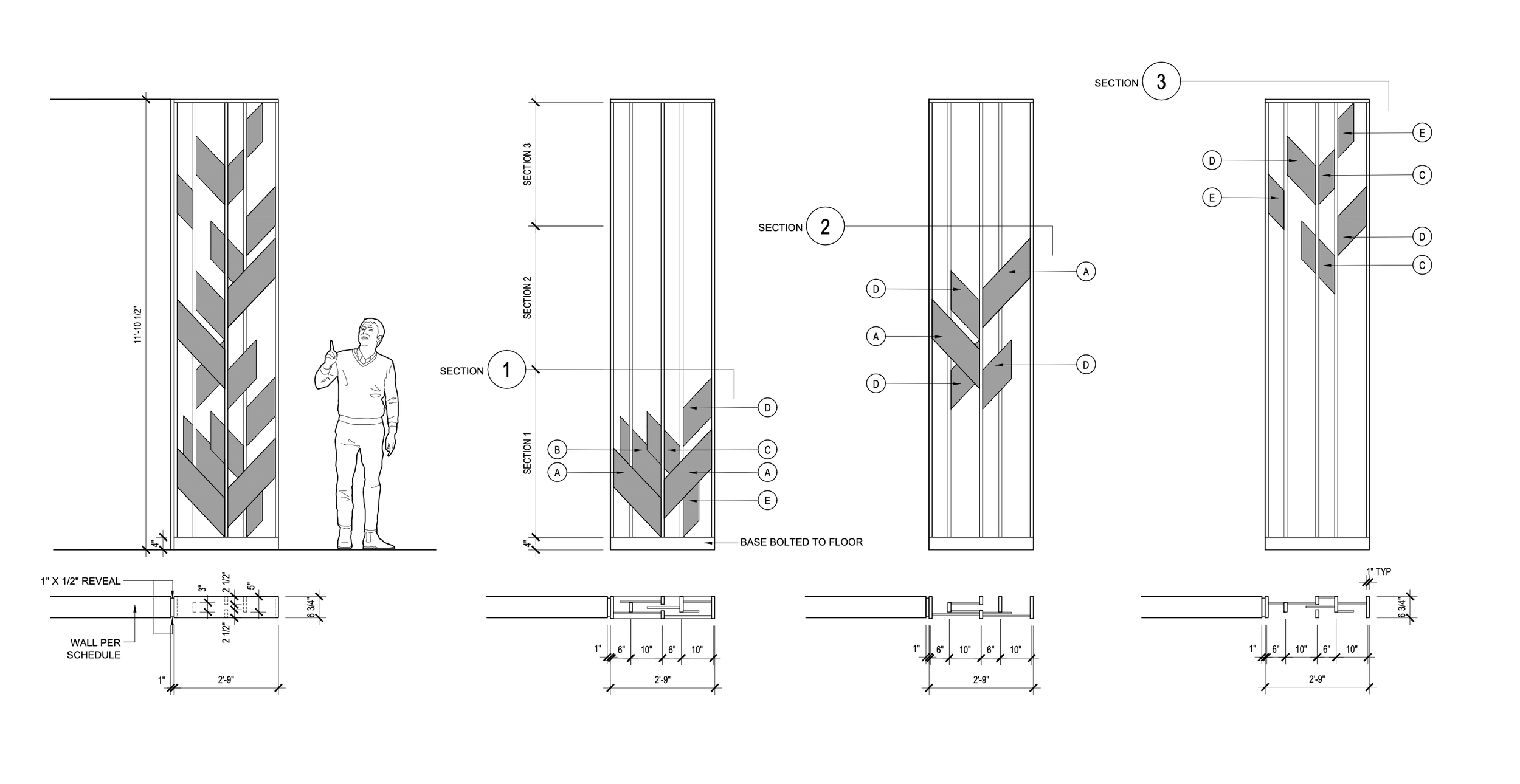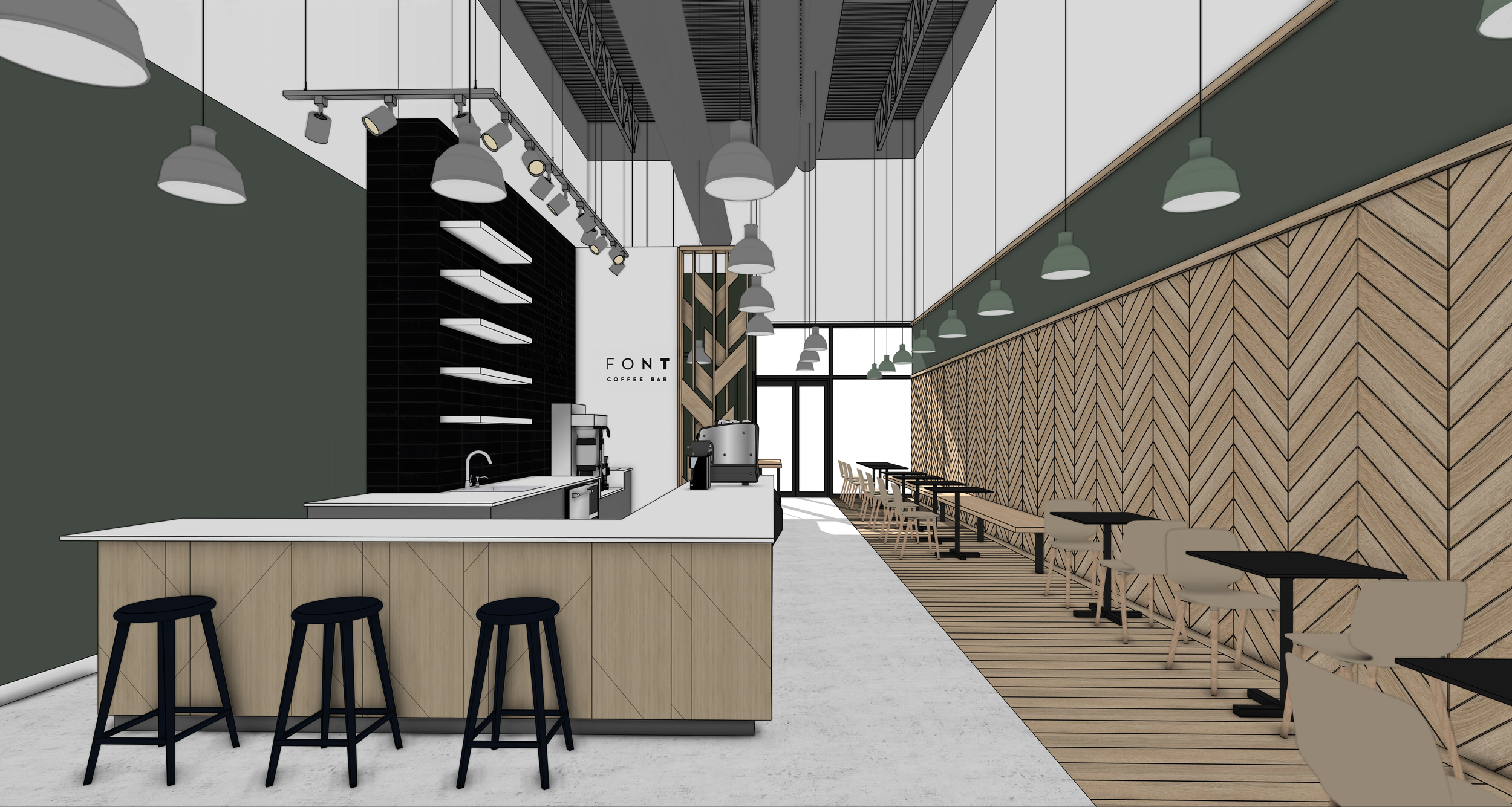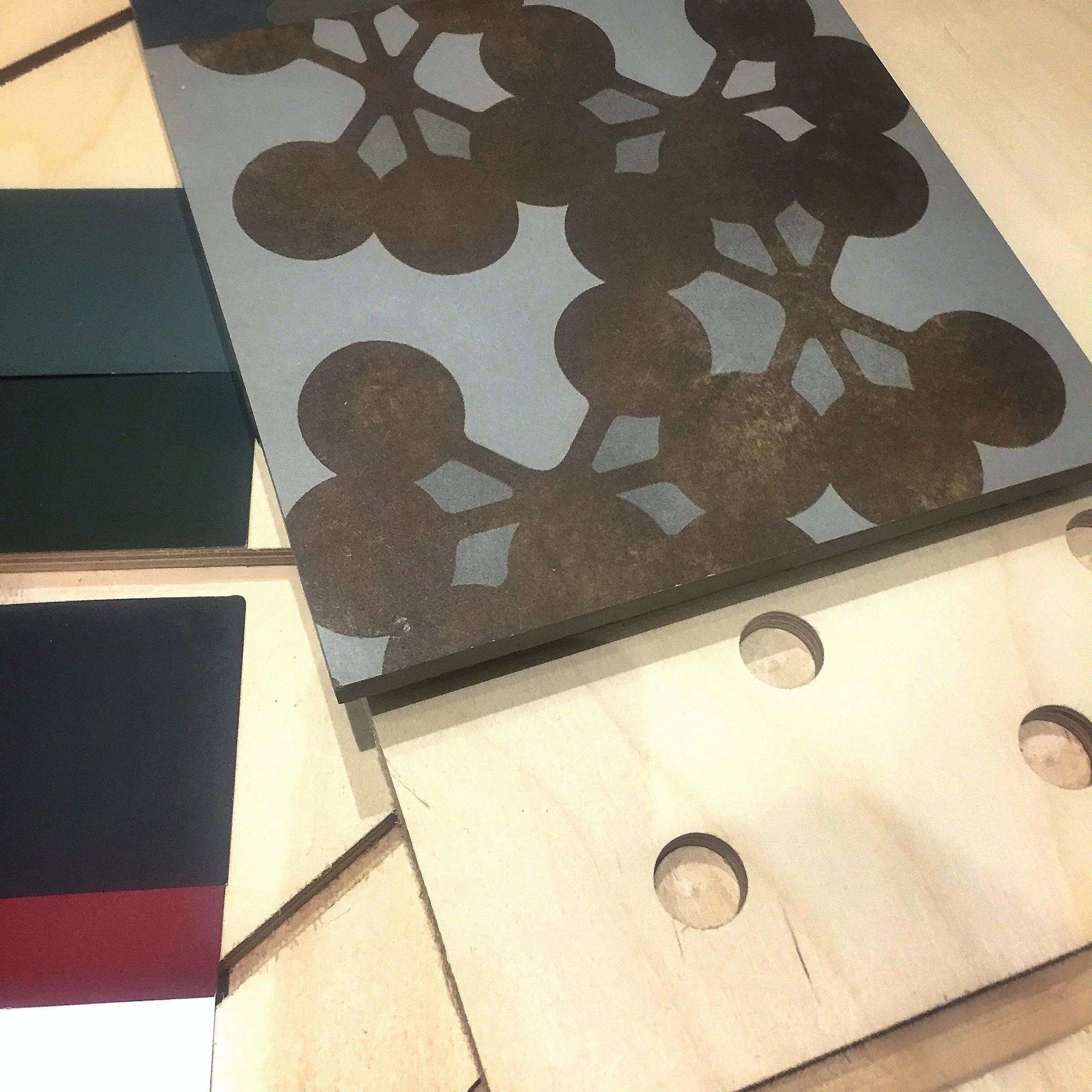From Coffee Bean to Cafe
A Case Study: The Story Behind the Font Coffee Bar
Counter millwork detailing. Millwork by Dekker. Photography by Naomi Finlay
The Font Coffee Bar, located in the quiet community of Fonthill, Ontario, was thoughtfully envisioned by These Architects as both a bespoke coffee shop and much-needed community hub. Welcoming and versatile, it was carefully designed to accommodate lively group gatherings as well as providing a calm environment for quieter, more reflective moments. To achieve this dual focus, the design approach emphasized creating a distinct and memorable sense of place through meticulous attention to detailing. The carefully considered layout was crafted to clearly define and separate areas intended for social interaction from those meant for solitude and relaxation.
At the core of the clients’ philosophy was the deeply held conviction that authentic farmers, skilled roasters, and dedicated baristas were absolutely indispensable to the creation and production of truly exceptional coffee. Consequently, the coffee plant itself became the primary catalyst and inspiration for the entire coffee shop’s design direction, with its form thoughtfully dissolved and abstracted to influence the intricate detailing found within millwork panels, divider screens, and the carefully arranged wall tile layouts throughout the space. From stem to leaf to berry, these abstracted organic elements combined to provide a distinctive yet easily recognisable aesthetic, seamlessly connecting the design to the essence of coffee cultivation and craftsmanship.
The coffee plant served as the catalyst for the coffee shop’s design aesthetic.
The structure of the coffee plant, from stem to flower to bean weaves through the design in stylised geometric plant motifs.
Painted red “berry” detailing on one of the many CNC’d millwork panels. Photography by Naomi Finlay
The public artwork wall detailing is a subtle nod to the organic structure of the coffee plant. Photography by Naomi Finlay
Two distinct zones, one for the serving facilities, the other envisioned to showcase cafe artwork, played a crucial role in defining and enhancing the equally important contributions of community-based artists alongside the cafes’ educational artwork. Seating was strategically arranged along the lengthy art wall section to encourage and deepen visitor engagement with the pieces displayed. Meanwhile, the cafe counter and its supporting spaces were deliberately positioned opposite this art wall/seating area, featuring a carefully curated assortment of educational coffee-related artwork that complements the overall experience. The main central corridor of reflective concrete runs between these two spaces, linking both entrances and facilitated smooth circulation through the space while helping to draw natural light deeper in.
The public artwork zone (in blue) opposite the educational zone (in green) .
The leaf structure of the dividing screen seen in detailed millwork drawings.
To help draw natural light deeper into the space, reflective concrete was employed to bounce light further inward, enhancing brightness and warmth throughout the interior. To enhance the sense of scale within its 25’-0” high volume, a defined horizontal line was established at the height of the exterior windows. Below this, materials were selected to ground the cafe, featuring warm wood-like tiles and deep, rich greens. These tones are offset by light plywood detailing featuring distinctive plant motifs, which together contribute to an air of sophistication while creating an inviting and comfortable environment.
Render study of the two distinct zones of the coffee shop.
Materials were selected to ground the cafe, featuring warm wood-like tiles and deep, rich greens
Font Coffee Bar. Photography by Naomi Finlay
Whether you have a general enquiry or a project in mind - reach out!

